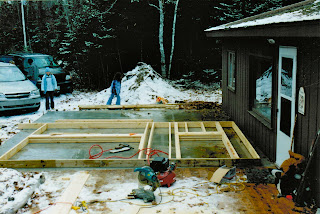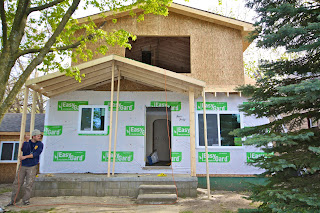We have had a few requests for pictures of our cottage remodel. We are taking a break from our current project to paint some exteriors. A few of you have asked for pictures of the transformation of my cottage in northern Michigan. I need to go up north to access my journals for the timeline of events. We have a habit of writing in a journal each and every time we go north, even if it's for a weekend to rake leaves. We also make our guests and family write in the journal.
 |
| The first wall |
 |
| Brad's brother, Joel and our Pastor, Scott LeLaCheur lended a hand |
 |
| Great room window |
 |
| Our son Bj learned a lot on this job and is now an architect. |
 |
| Pastor Scott is making sure the job is getting done correctly |
 |
| Brad is teaching our son Max how to use a nail gun |
 |
| Mike Moran, our electrical genious |
 |
| Max is in the great room |
 |
| Brad and I at our favorite spot |
 |
| The finished cottage |





















































